Justin Joseph

Your advocate. Your Advisor. Your Realtor.

Justin Joseph Real Estate
For nearly a decade, a passion for real estate has driven former Emmy award winning journalist Justin Joseph resulting in unprecedented successes for his clients. Today, Justin’s trademark drive and winning spirit continues to raise the bar in Denver real estate.
If you’re selling, the Justin believes that every home has a story to tell and uses his unique skillset as former journalists and marketing professionals to bring listings to life.
Whether you’re buying or relocating , when it’s time to find the perfect property to fit your needs and lifestyle, Justin tailors their search for an experience that is all you, maximizing time and eliminating bother. Justin team prides itself on crafting offers that stand out resulting in a nearly 90% acceptance rate in multiple offer situations. Justin is also a member of Sotheby’s International Real Estate’s award-winning relocation team which placed 2000 families in Denver last year.
With Denver’s real estate market being intensely competitive, Justin uses unique strategies to make sure their sellers achieve superior results and their buyers offers stand out in a sea of competition. Reach out today and see what Justina nd his team can do for you.
Every real estate journey has a story.
If you're selling, Let's tell it.
if you're buying, Let's create it.
Why Use Justin?
Awards
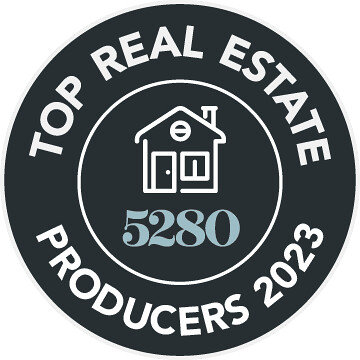


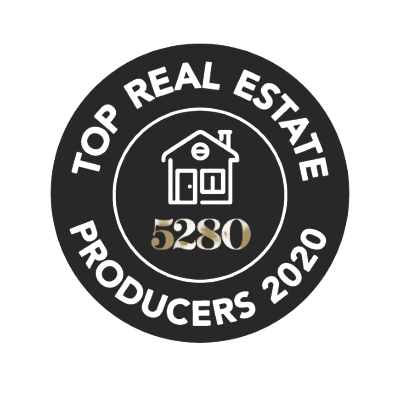
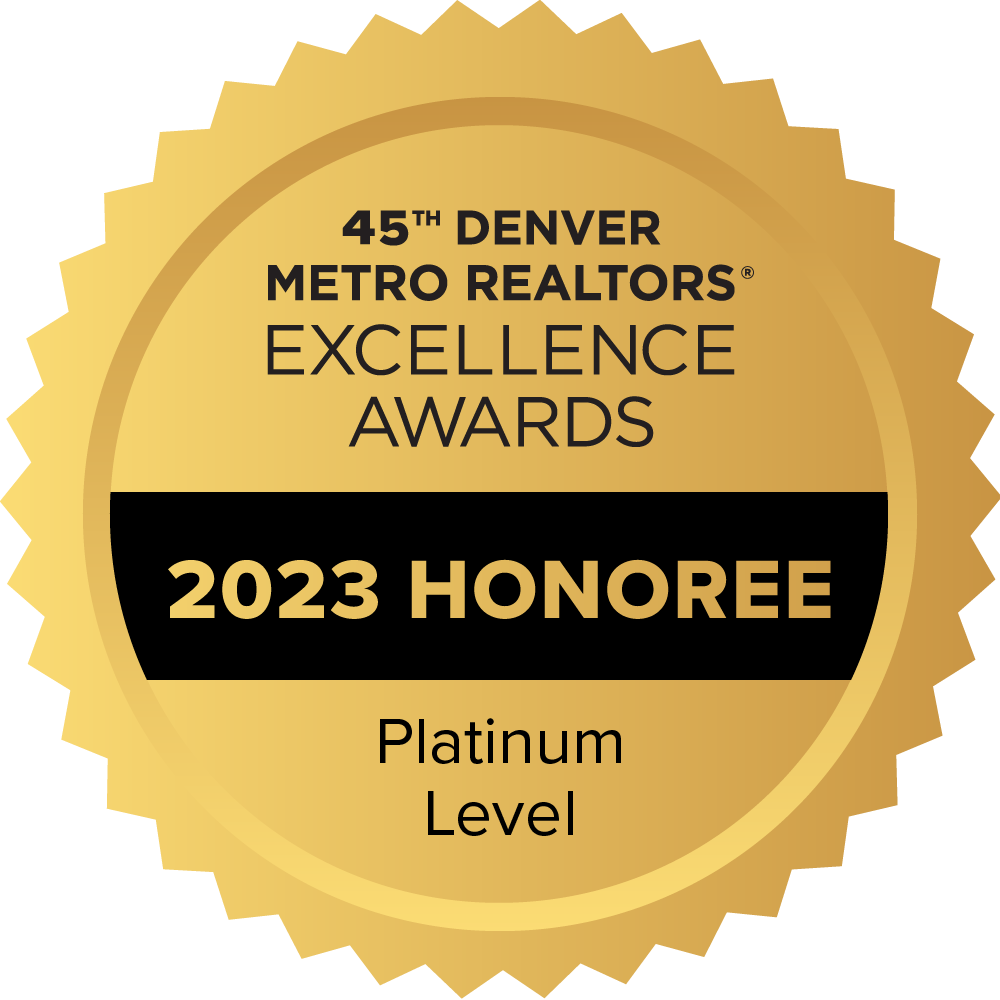
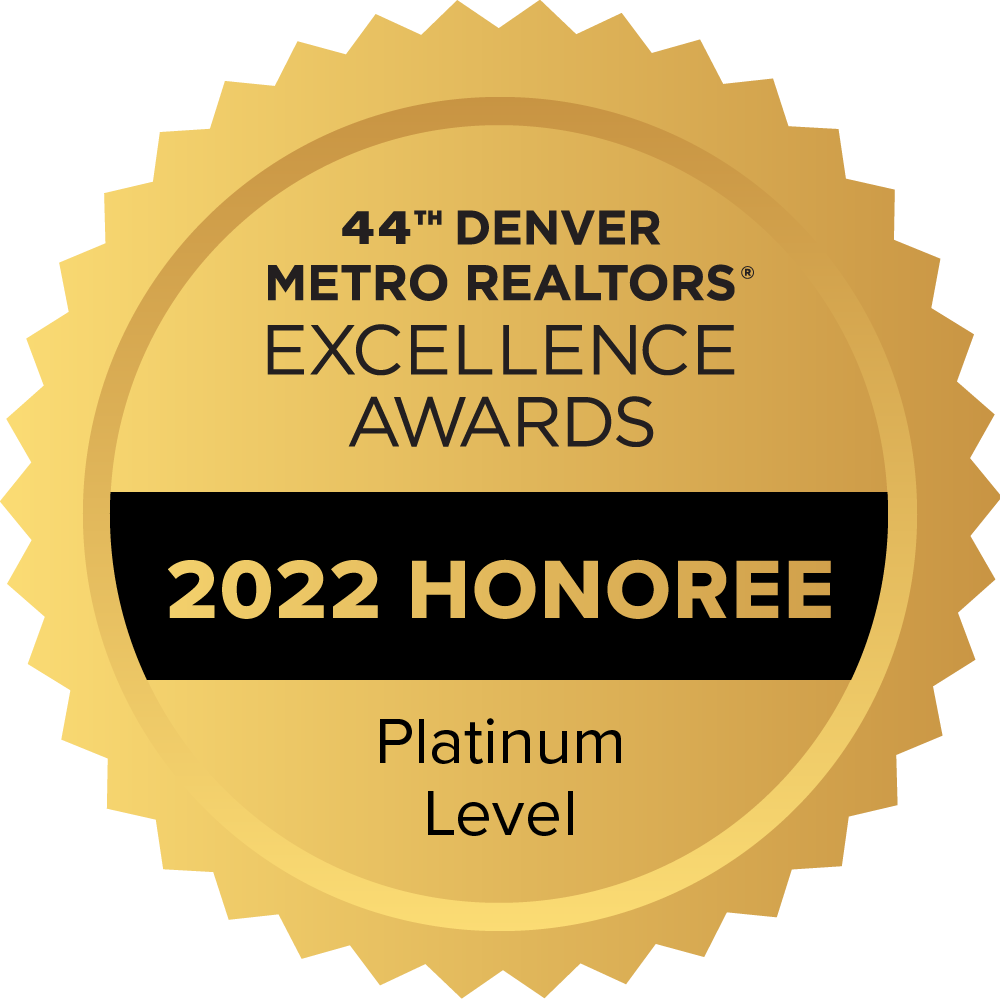
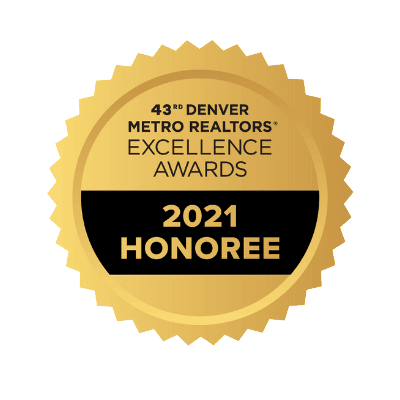
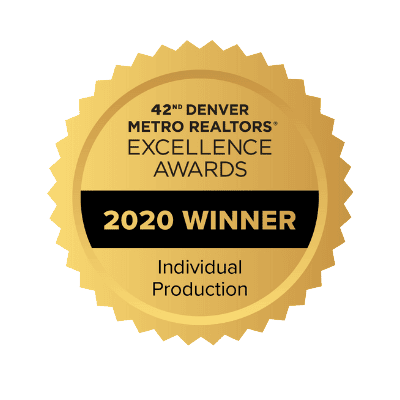

my exclusive listings
 $6,995,000
$6,995,000
562 Steele Street Denver, Colorado
5 Beds 6 Baths 7,923 SqFt 0.14 Acres
Active Under Contract Listing courtesy of LIV Sotheby's International Realty
 $2,250,000
$2,250,000
1590 Little Raven Street 408 Denver, Colorado
3 Beds 3 Baths 2,832 SqFt
Active Listing courtesy of LIV Sotheby's International Realty
 $1,695,000
$1,695,000
360 S Ogden Street Denver, Colorado
3 Beds 3 Baths 2,746 SqFt 0.15 Acres
Active Listing courtesy of LIV Sotheby's International Realty
 $1,499,995
$1,499,995
569 S Race Street Denver, Colorado
4 Beds 4 Baths 3,040 SqFt 0.11 Acres
Active Listing courtesy of LIV Sotheby's International Realty
 $1,200,000
$1,200,000
14391 Shasta Daisy Point Parker, Colorado
5 Beds 6 Baths 5,067 SqFt 0.21 Acres
Active Listing courtesy of LIV Sotheby's International Realty
 $1,025,000
$1,025,000
3522 S Ogden Street Englewood, Colorado
4 Beds 4 Baths 3,429 SqFt 0.07 Acres
Active Listing courtesy of LIV Sotheby's International Realty
Just Listed
New Properties
 $625,000
Coming Soon
$625,000
Coming Soon
8190 Raleigh Place Westminster, Colorado
5 Beds 2 Baths 2,504 SqFt 0.15 Acres
Coming Soon Listing courtesy of Westwater Realty
 $1,249,900
Active
$1,249,900
Active
3829 Osage Street Denver, Colorado
4 Beds 5 Baths 3,193 SqFt 0.07 Acres
Active Listing courtesy of Real Broker, LLC DBA Real
 $250,000
Coming Soon
$250,000
Coming Soon
4801 E 9th Avenue 402S Denver, Colorado
2 Beds 2 Baths 940 SqFt
Coming Soon Listing courtesy of RE/MAX Professionals
 $535,000
Active
$535,000
Active
4578 Quandary Peak Street Brighton, Colorado
4 Beds 4 Baths 2,269 SqFt 0.12 Acres
Active Listing courtesy of AptAmigo, Inc.
 $680,000
Active
$680,000
Active
9150 Garrison Street Broomfield, Colorado
4 Beds 4 Baths 2,512 SqFt 0.06 Acres
Active Listing courtesy of Sellstate ACE Properties
 $845,000
Coming Soon
$845,000
Coming Soon
6700 W Dorado Drive 47 Littleton, Colorado
3 Beds 3 Baths 3,470 SqFt 0.14 Acres
Coming Soon Listing courtesy of RE/MAX Professionals
Testimonials
What my Clients Say
Hands down, [this team] are the best realtors I have ever worked with. I have prior experience working with several realtors over the years in buying/selling property. I appreciated their motivation and continuous positive attitude in providing their honest opinion during my search.
Keith HorbatuckI interviewed 5 agents before selecting [the Joseph-Haarer team]. Not only did their knowledge of the market far exceed any other agent, they were aggressive in pricing. We listed my home for much higher than the next agent suggested and because of their comprehensive approach to listing and we survived appraisal. I walked away with more money than I would have with any other agent.
Mark Latta[The Joseph-Haarer team] helped us sell our home in Denver and buy in the suburbs! [The team] made us a packet full of comps and other information, and took the time to have a detailed conversation about the process and our options BEFORE they were even officially our agent. [They were] with us every step of the way - seriously so easily to get in contact with AND stay updated. When it came time to look at homes for sale, [they were right in the middle with us staying in constant contact to make the process as smooth as possible.
Quinn SalyardsTell us about you.
LEt's Connect
Justin Joseph











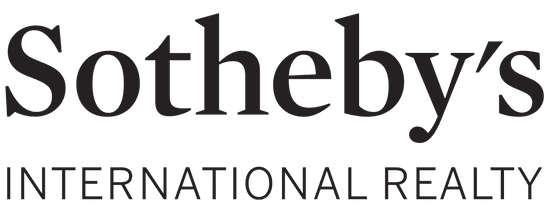

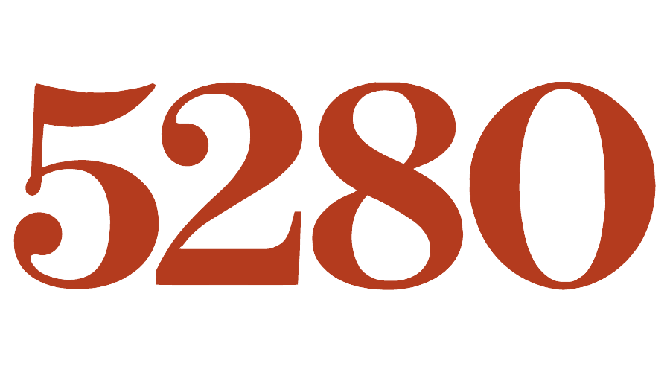
We were thrilled to use Joseph Haarer Real Estate to sell our townhouse in Uptown. We chose them based upon their professional presentation in other homes we had visited; Justin and Ryan’s combined knowledge of the market and the ‘little’ things needed to showcase our home made a huge impact on the transaction. They did an AMAZING job staging our home and produced incredible pictures and a virtual tour for our online presence. I loved their teamwork - they were always available, informative and super responsive. We were under contract and closed in no time. BEST decision ever!
Jan & Bob Hampe